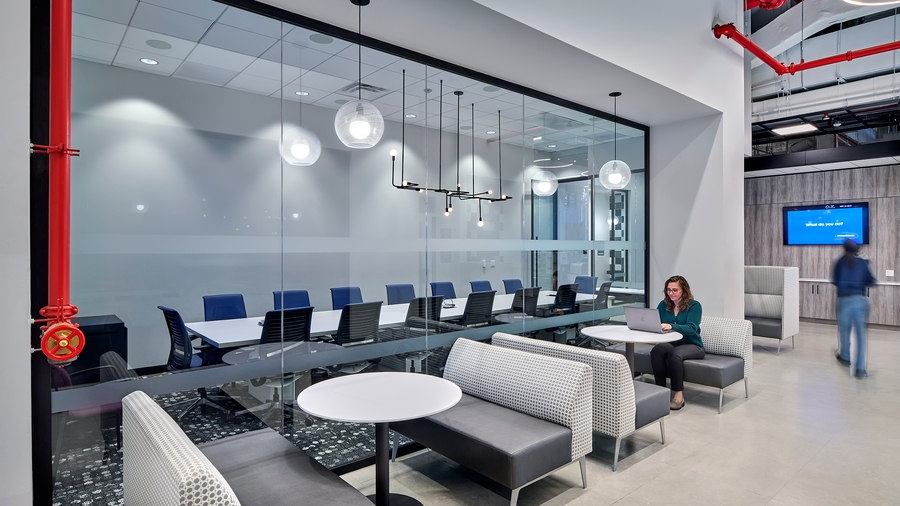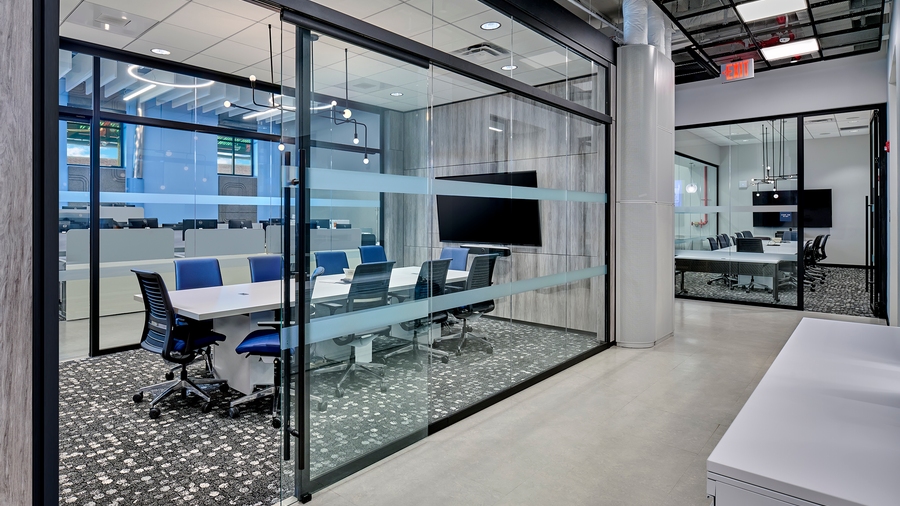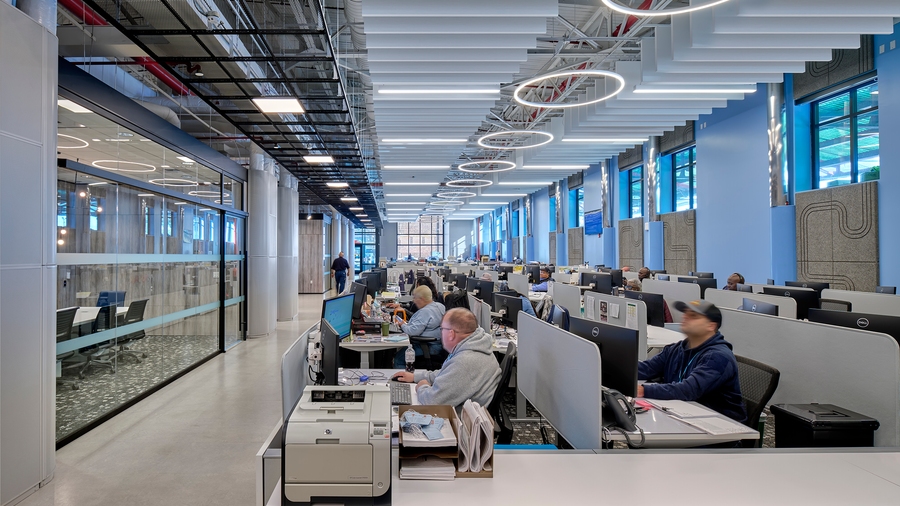Van Nest Building Office Renovation
The 21,000 SF Cable Lab area at Con Edison’s Van Nest Building 2, located at 1610 Matthews Avenue in Bronx, New York, will undergo a gut renovation to create an open-plan office, collaborative space, bathrooms, and locker and muster rooms. The preliminary program comprises desk and seating space, two conference rooms, mustering spaces, reference tables, men’s and women’s locker rooms, bathrooms, pantry, utility room, LAN rooms, and copy rooms. The project provides a façade design with large insulated window glazing at three locations where roll-down shutters will be de-activated.
The scope of alteration and renovation work includes demolition of the existing Cable Lab, new interior partitions, ceilings, insulation, raised access floor system, furniture, and finishes, new sewer, plumbing, mechanical, electric power, and lighting, low-voltage data, fire safety, and access control systems, main utility service connections and alterations.
Project summary
Renovation of 21,000 square feet.
Two high-end conference rooms feature in the design.
Large-insulated window glazing at three locations.
Talk to an expert

Erik Wolfe, PE, LEED AP*
Vice President,
Facilities Submarket Leader
Erik has more than 20 years of mechanical engineering experience with data centers, transportation hubs, libraries, schools, maintenance buildings, museums, offices, control rooms, laboratories, and various other facilities. While fostering relationships with public and private clients, he has developed and executed work plans, led project teams, coordinated disciplines, controlled project budgets, and prepared technical and fee proposals.


