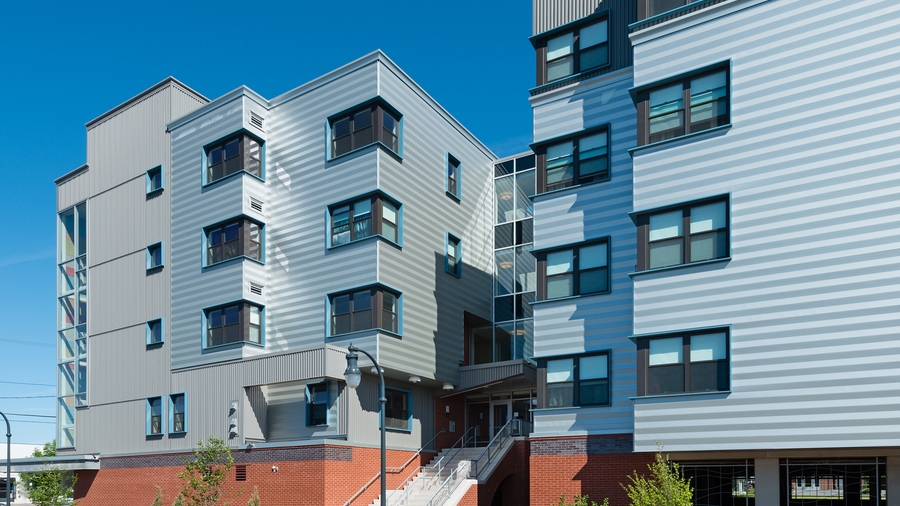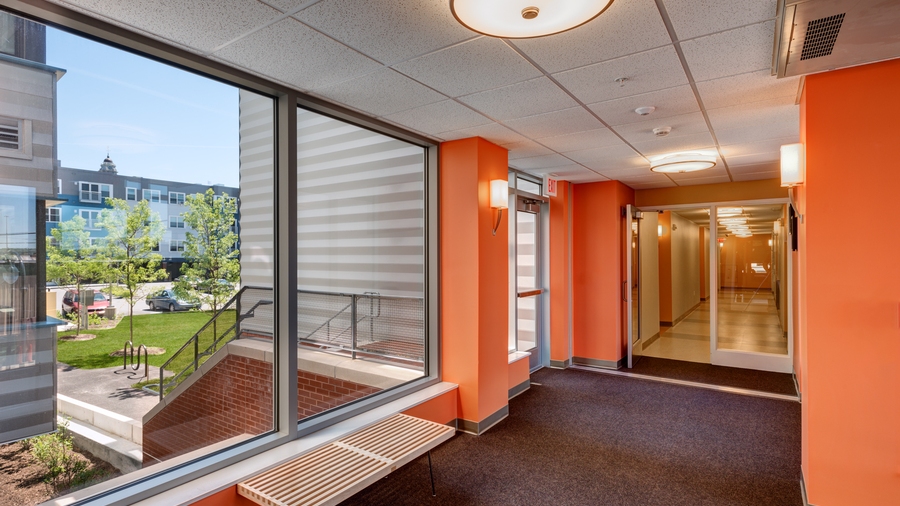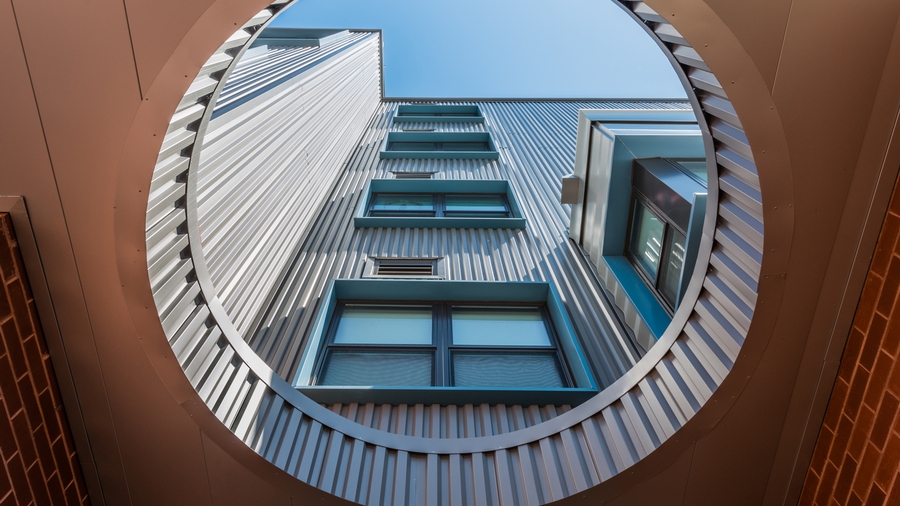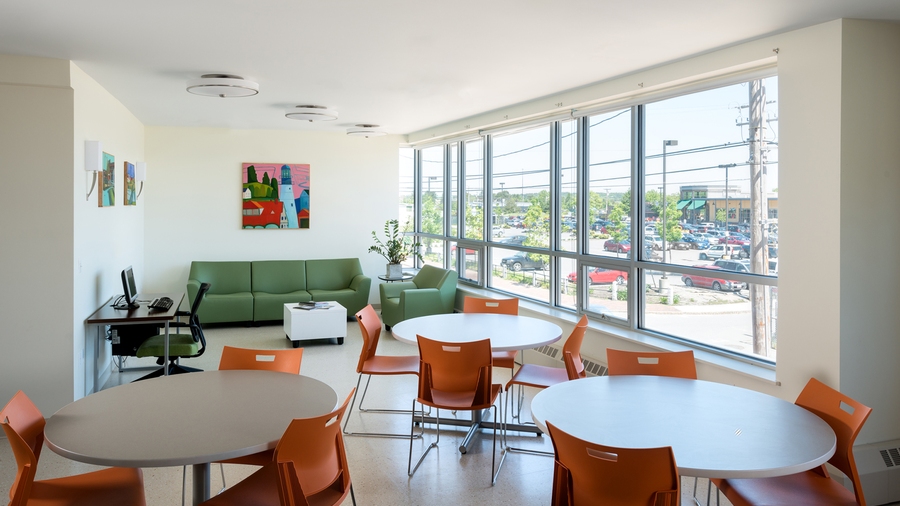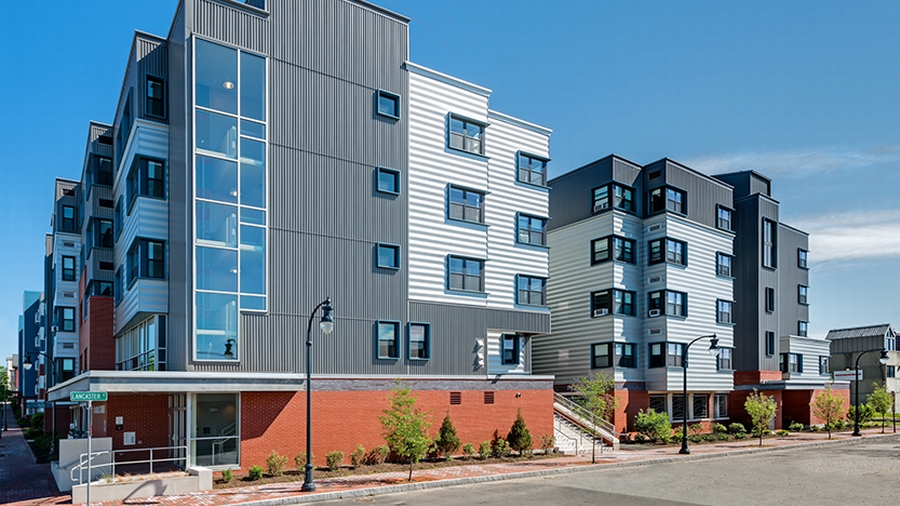Pearl Place II
The second phase of Avesta Housing’s Pearl Place project introduces 54 new apartments to Portland’s emerging Bayside district. Partnering with Avesta Housing, CHA architects helped design this urban enclave within walking distance of schools, parks, food markets, shopping, city hall, the public library, and the University of Southern Maine.
Offering one-, two-, and three-bedroom units for qualifying families, residences provide access to free wifi, on-site laundry, and a community room with a kitchen. This project has received LEED Platinum Certification under the LEED for Homes Multifamily Midrise program for its energy- and water-saving features such as solar domestic hot water, no landscape irrigation, rain garden, and high-performance building components.
These new, affordable apartments signify the culmination of a nearly decade-long effort to rejuvenate Portland’s Bayside neighborhood with a thriving downtown community.
Project summary
One-, two-, and three-bedroom units available for qualifying families.
New 59,074-square-foot housing development with parking.
Introducing 54 new apartments to Portland's emerging Bayside district.
Talk to an expert

Erik Wolfe, PE, LEED AP*
Vice President,
Facilities Submarket Leader
Erik has more than 20 years of mechanical engineering experience with data centers, transportation hubs, libraries, schools, maintenance buildings, museums, offices, control rooms, laboratories, and various other facilities. While fostering relationships with public and private clients, he has developed and executed work plans, led project teams, coordinated disciplines, controlled project budgets, and prepared technical and fee proposals.
