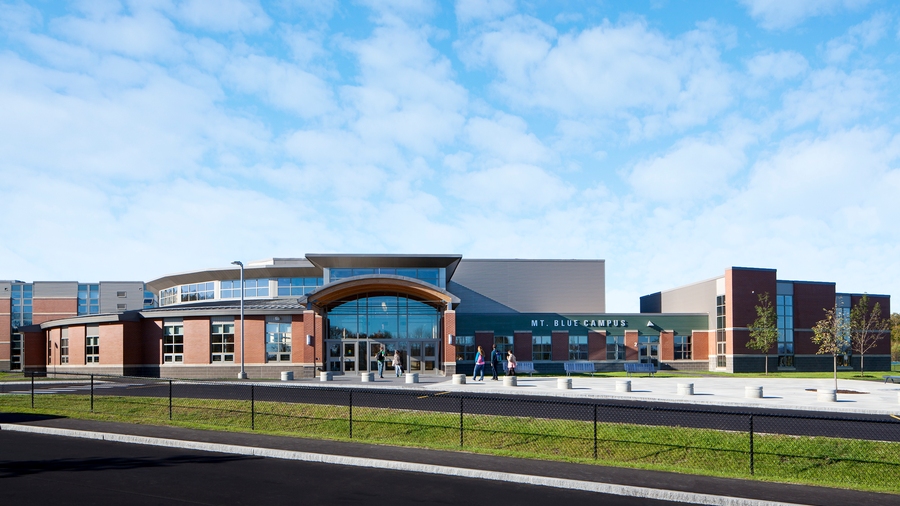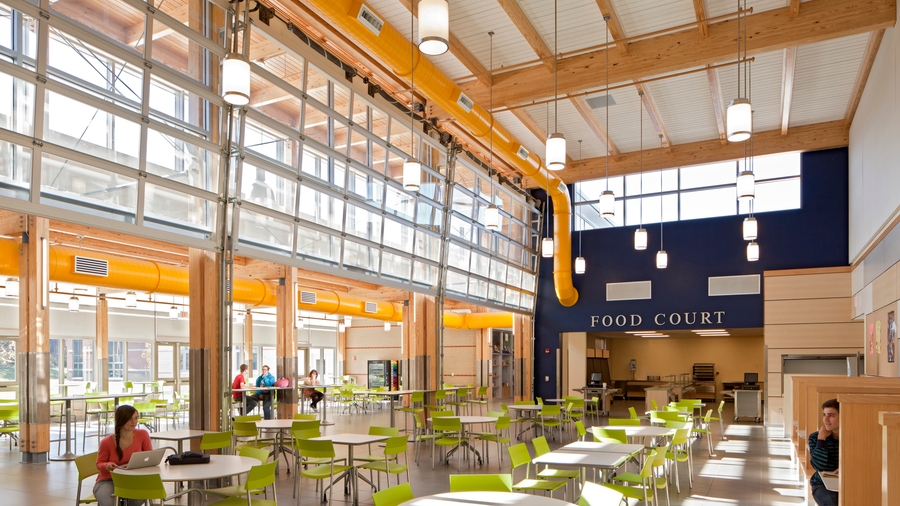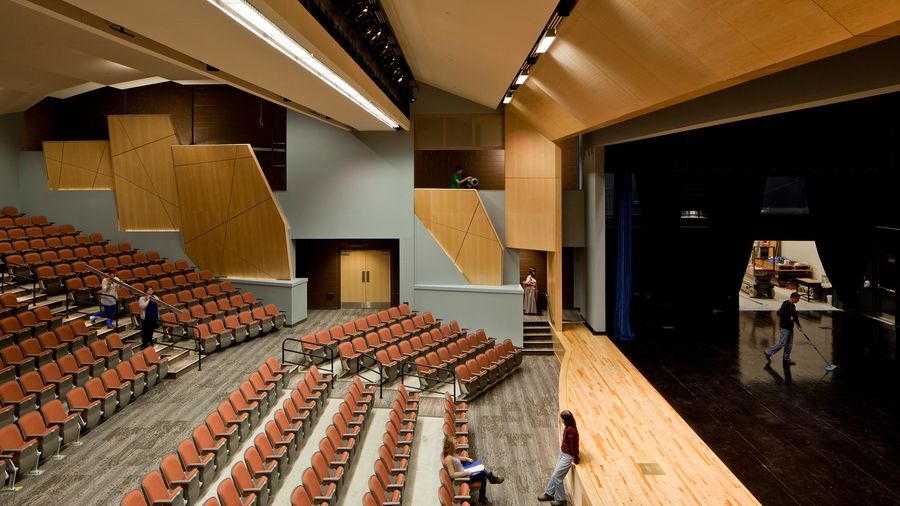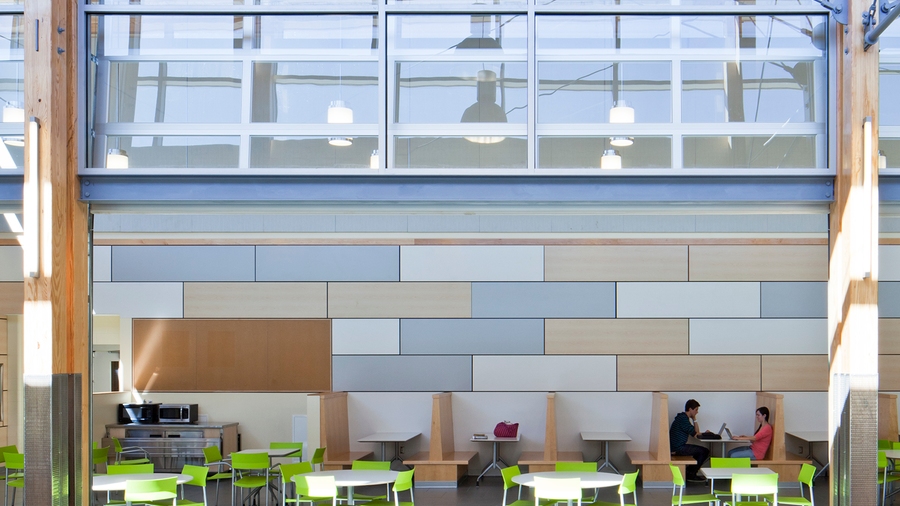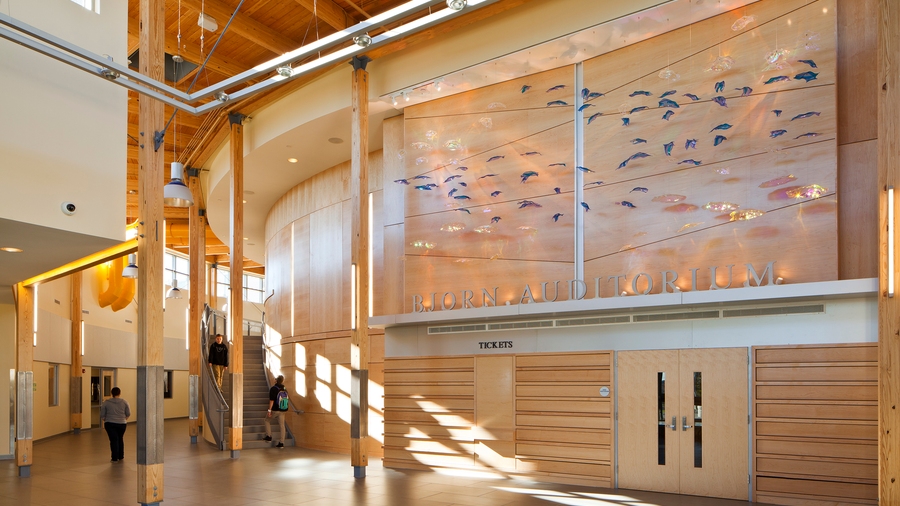Mt. Blue Campus
The extensive transformation of the Mt. Blue Campus stands as a state model for seamlessly blending career technical education (CTE) with the academic high school environment. The architectural approach places classrooms adjacent to CTE labs and scatters CTE programs across the floor plan. The building integrates various alternative energy technologies, including wood chips, geothermal, solar hot water heating, electrical wind generators, and photovoltaic panels. All alternative energy technologies have been designed to be monitored as part of the school curriculum. The project’s scope increased the schools total square footage by 150% yet realized a 50% reduction in annual energy costs.
The building was designed with instructional blocks of varying heights–one, two, and three stories– with shorter blocks to accommodate future expansion. The project also introduces two innovative performance spaces: a two-story, 500-seat auditorium catering to theater, music, dance, and video media programs and a versatile 250-seat performance space designed for academic lectures, faculty senate meetings, and intimate group performances.
For a presentation on the sustainable features of the building, click here.
Photo Credit: Aerial Photo by Maine Imaging
Project summary
New construction totaling 133,000 square feet.
Renovation of 87,000 square feet.
Reduced annual energy costs by 50%.
Talk to an expert

Kathryn Cogan, LEED AP BD+C
Education Studio Leader
Kathy manages K-12 and higher education projects, including a series of $40 million to $60 million new construction school projects, guiding them from feasibility studies and early concepts to public referendum and through design and construction. These projects have complex stakeholder groups and often require oversight from multiple state agencies.
