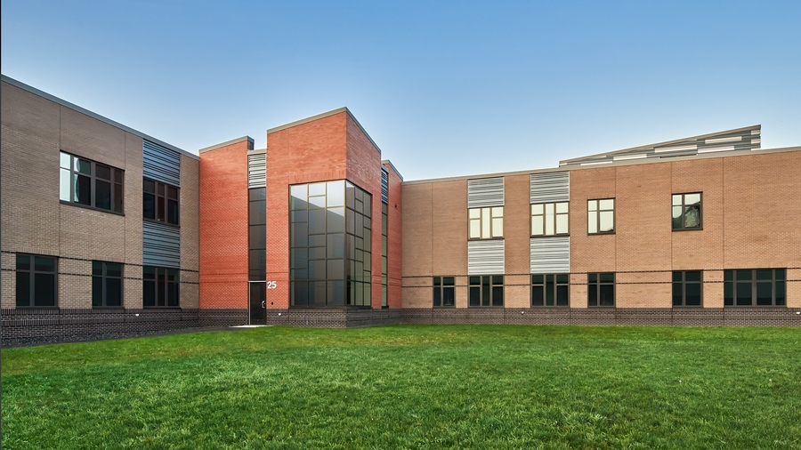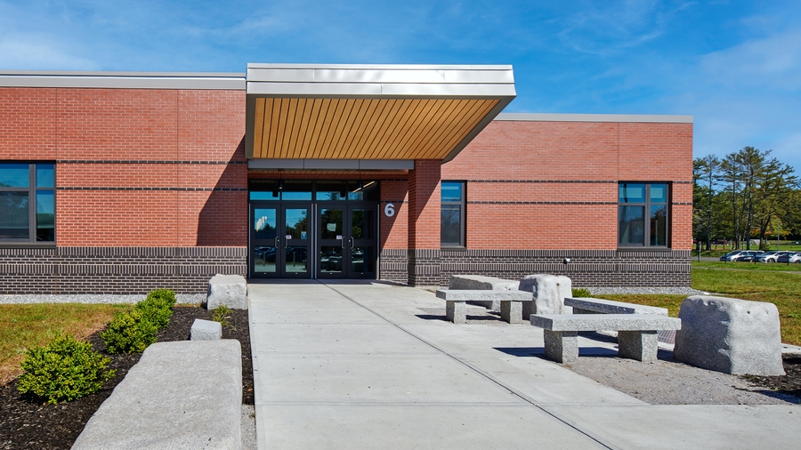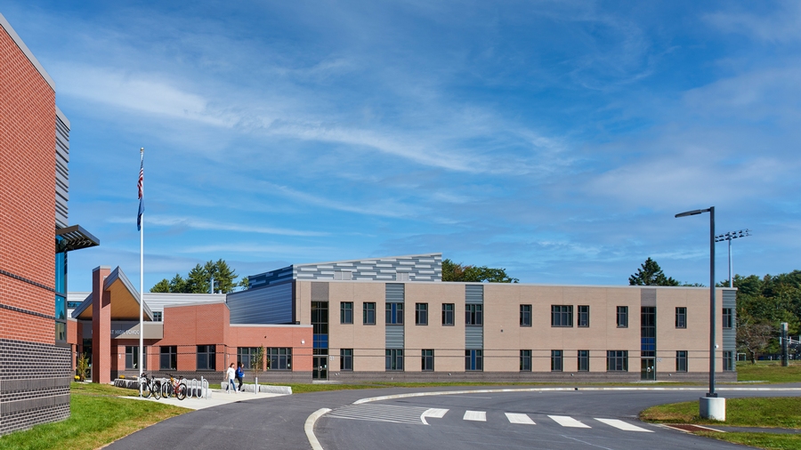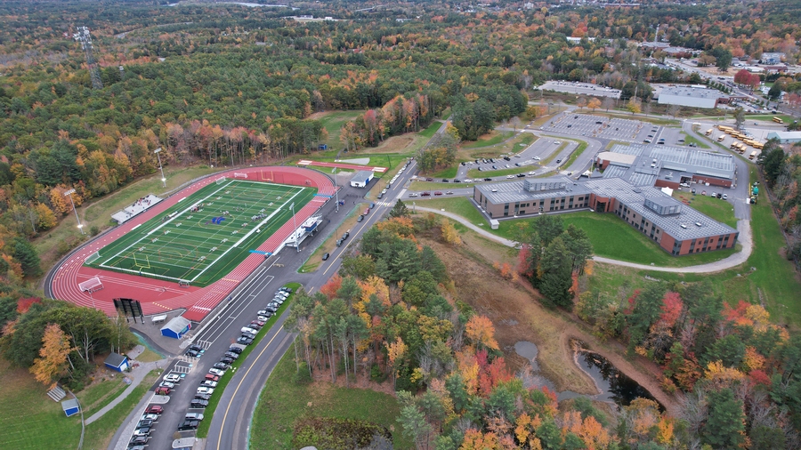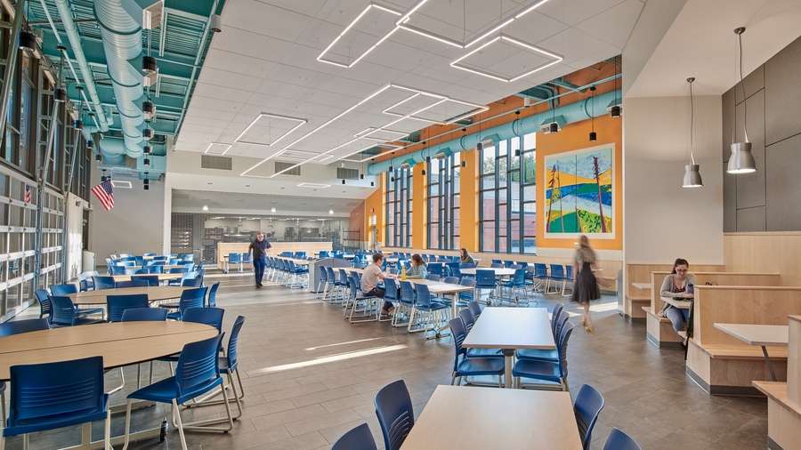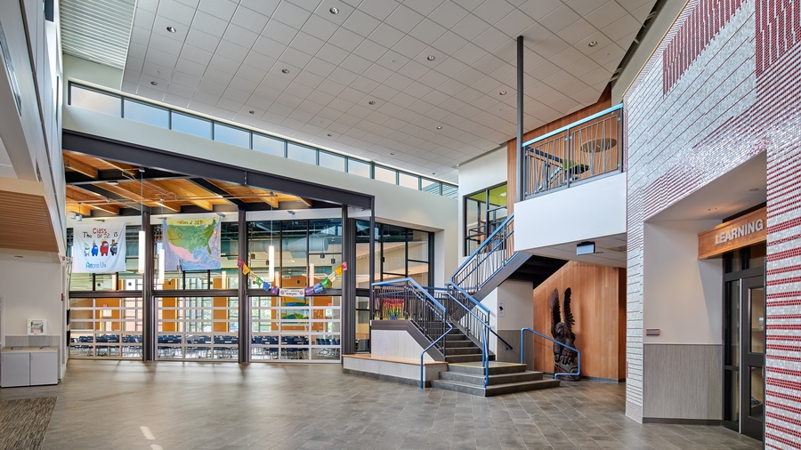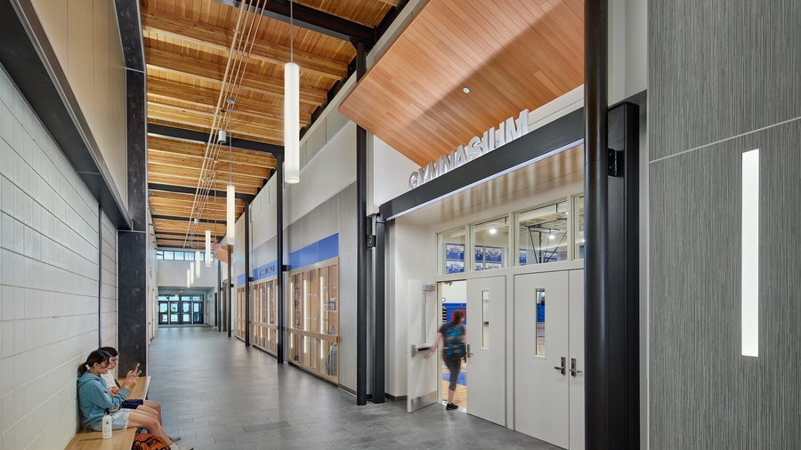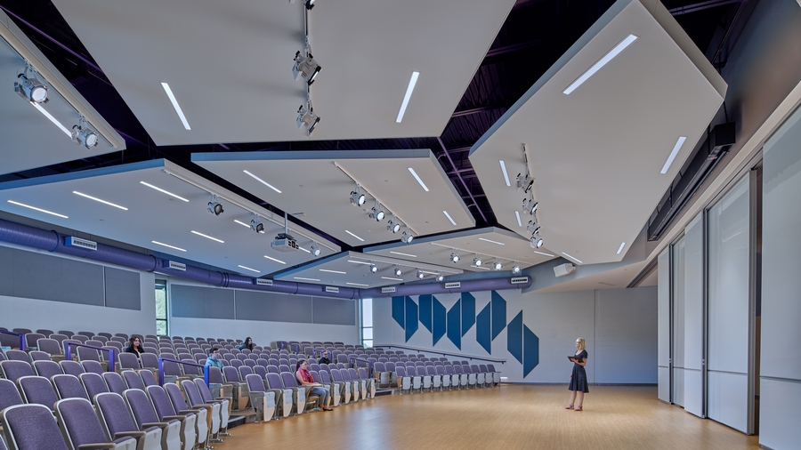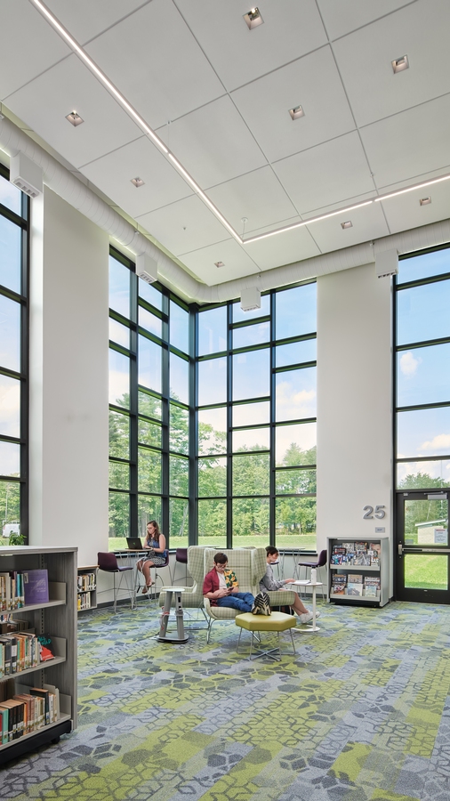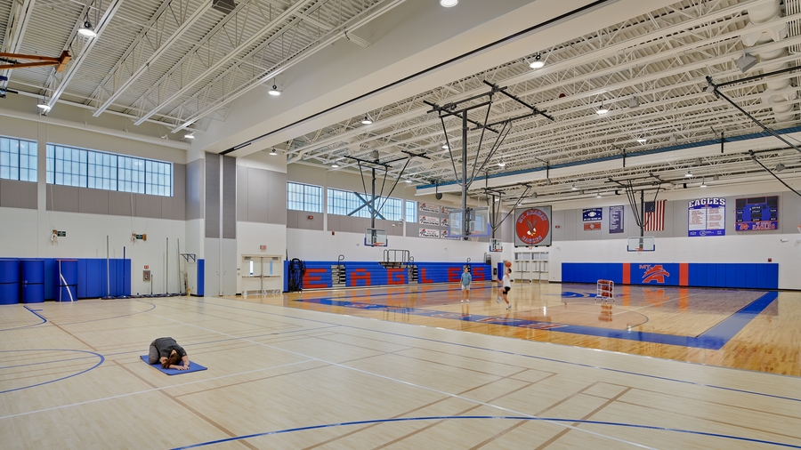Mt. Ararat High School
The new high school for Maine School Administrative District 75 (MSAD #75) involved an extensive community planning process involving citizens, students, and families from the communities of Topsham, Harpswell, Bowdoin, and Bowdoinham. MSAD #75’s decision to stay on their existing campus will allow the new high school to continue its relationship with the middle school on a central site with abundant natural features.
The visioning team at Mt. Ararat High School charged us with providing ubiquitous learning, a place the students would feel comfortable in and consider a second home, and organizing the building around a hub of spaces critical to their established culture. The building was designed with three primary wings intersecting at the main entry lobby. From the lobby, a public main street connected the Dining Commons to the small theater space to the gymnasium and fitness rooms.
Classroom wings radiate from the lobby, each with a diversity of spaces, including makerspaces, small and large classrooms, and seminar rooms. Special Education and Social Workers are distributed throughout the building to promote the inclusion of all students. The requested hub houses the Digital Media Makerspace, the Robotics Makerspace, the Learning Commons, the Student Affairs offices, Main Administration, and the Dining Commons. It also has informal seating areas and breakout spaces for casual encounters and informal meetings.
A new eight-lane, 400-meter competition running track and new synthetic turf field (designed by CHA’s sports team) includes dual long/triple jump runways, dual pole vault runways, dual high jump areas, shotput, discus, and javelin throwing sectors. The new synthetic turf multi-purpose field accommodates the school’s football, men’s/women’s soccer, men’s/women’s lacrosse, and field hockey programs.
Project summary
New construction totaling 150,000 square feet.
Student body size of 950.
School serves 6th through 12th grade.
Talk to an expert

Kathryn Cogan, LEED AP BD+C
Education Studio Leader
Kathy manages K-12 and higher education projects, including a series of $40 million to $60 million new construction school projects, guiding them from feasibility studies and early concepts to public referendum and through design and construction. These projects have complex stakeholder groups and often require oversight from multiple state agencies.
