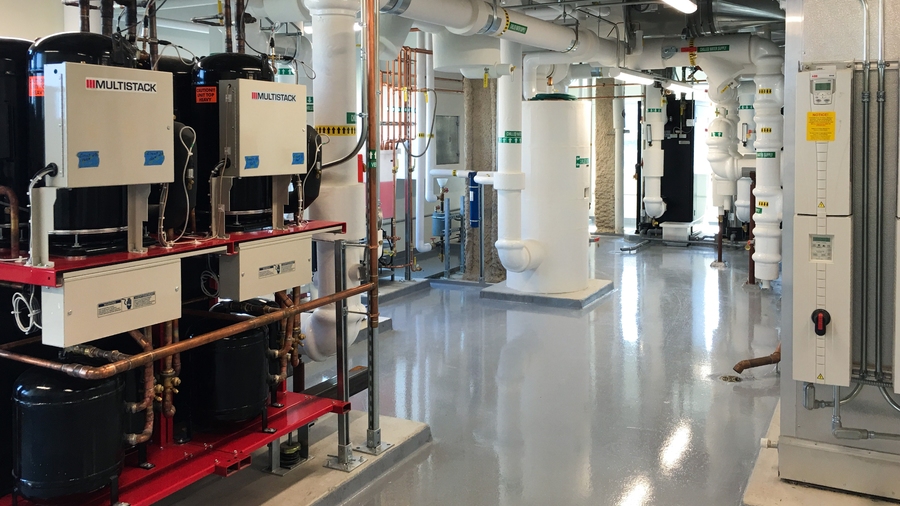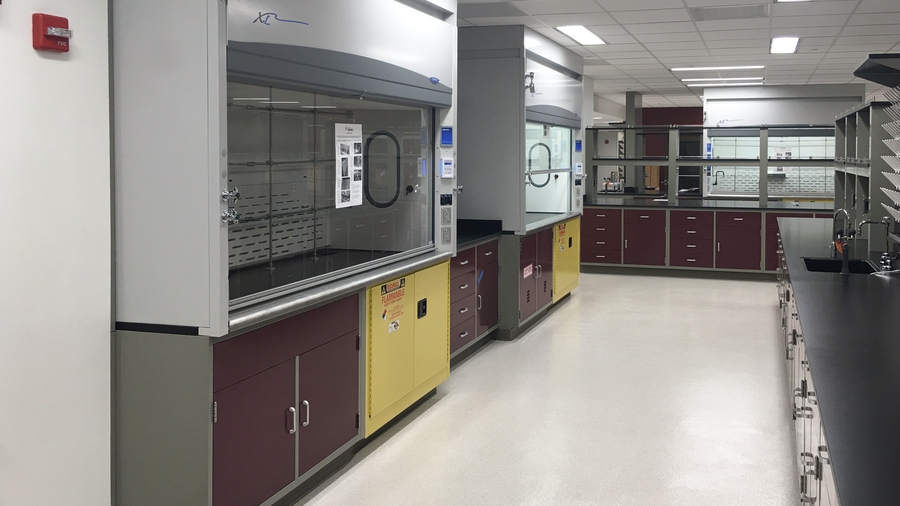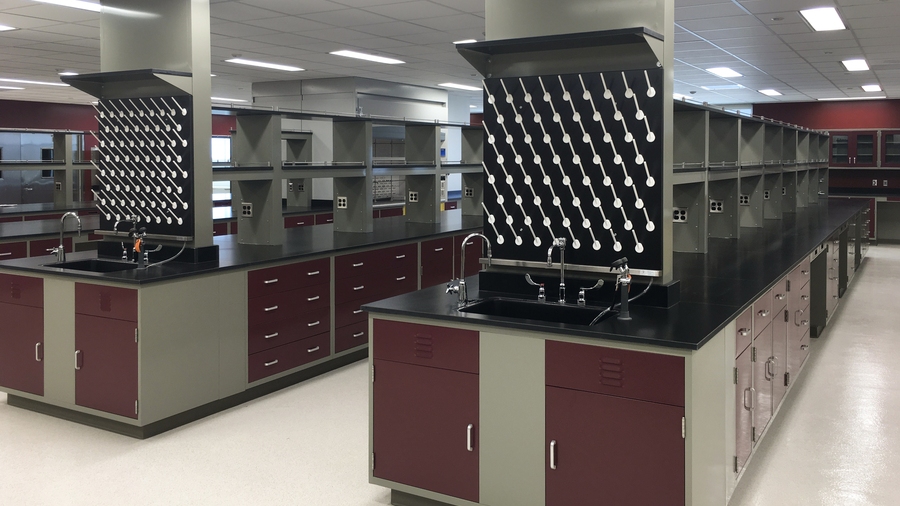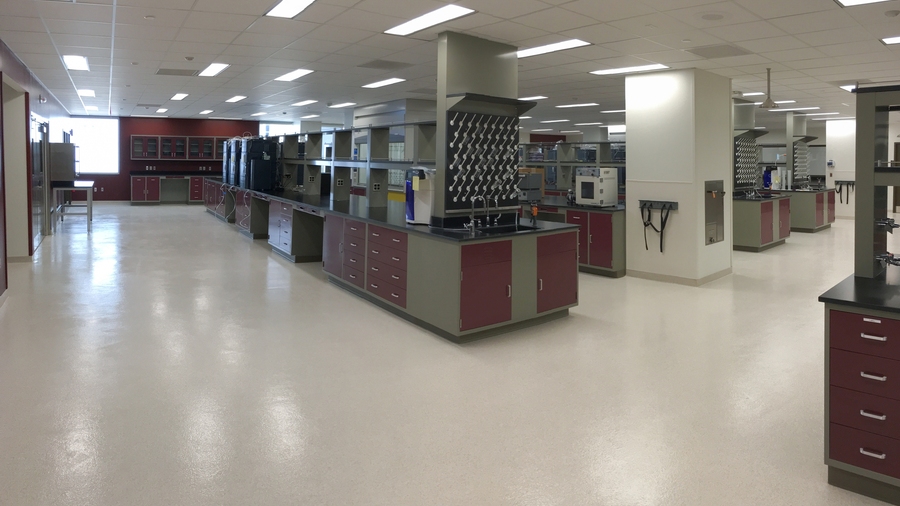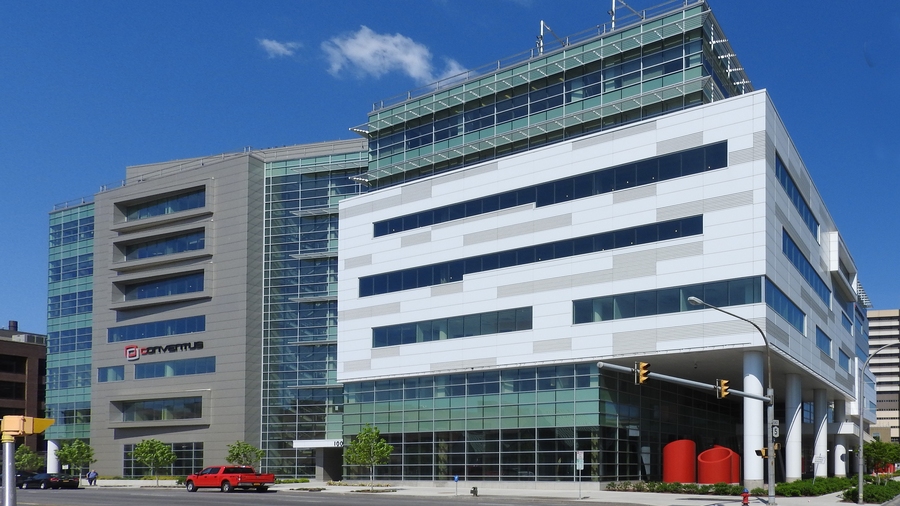Conventus Building 6th and 7th Floor BioPharma Fit Out
The LEED Platinum, seven-story Conventus building is a hub for collaborative medicine that houses clinical, educational, and research facilities, complete with state-of-the-art laboratories, office space, and conference rooms designed to foster synergy and innovation. CHA led the design effort for the 100,000 SF biopharma fit-out on the sixth and seventh floors.
The new space houses diverse specialized labs that include biochemistry, medicinal chemistry, mammalian tissue culture, equipment, microbiology, biology, NMR, and analytical laboratories. Each facility is equipped with essential tools to support research, such as walk-in freezers, cold and warm rooms, fume hoods, biosafety cabinets, incubators, autoclaves, and an assortment of laboratory benchtops and floor-mounted testing equipment. Several mechanical rooms were designed with centrally located equipment to support the production of RO/DI water, clean steam, N2, CO2, process air, and emergency power with UPS systems where appropriate.
Project summary
The fit-out of the new biopharma space totaled 100,000 square feet.
LEED Platinum, seven-story building is a hub for medicine.
Mechanical and electrical systems maximize flexibility.
Talk to an expert

Jim Fuller, PE, LEED AP*
Senior Vice President,
Utility Infrastructure Business Line Director,
Senior Principal Engineer
Jim has over 30 years of experience with a focus in the design and management of electrical projects. He has designed electrical systems for utility, renewable generation, transportation, industrial, municipal, commercial, and institutional facilities.
