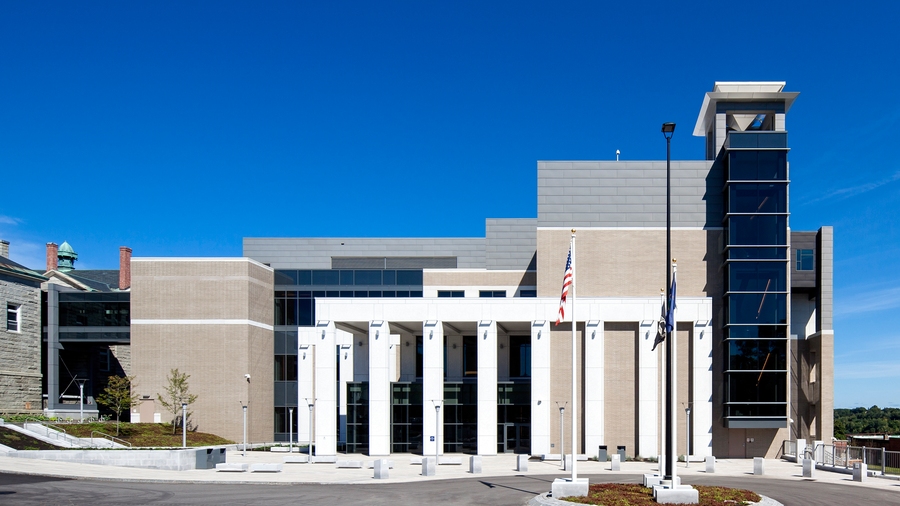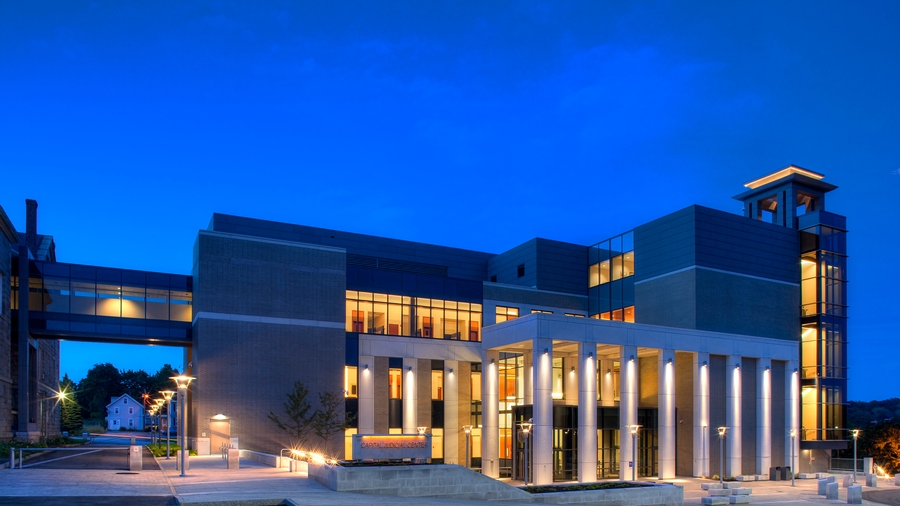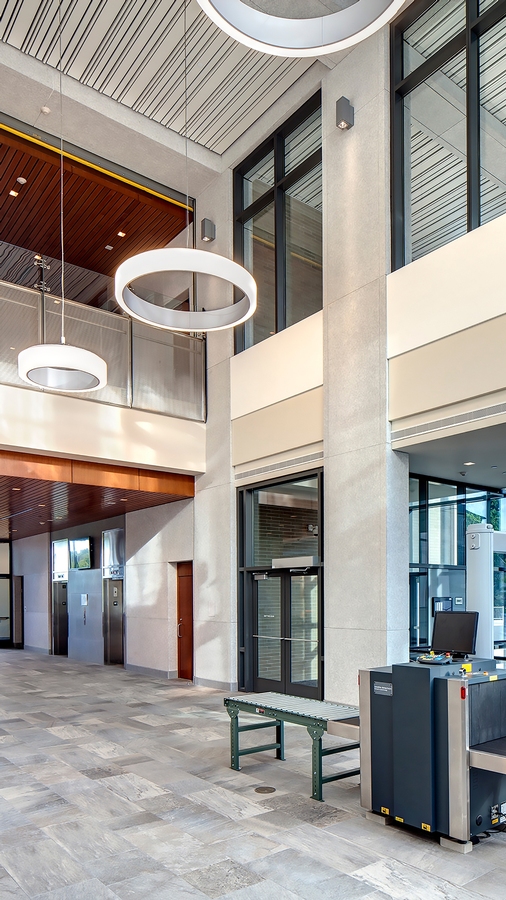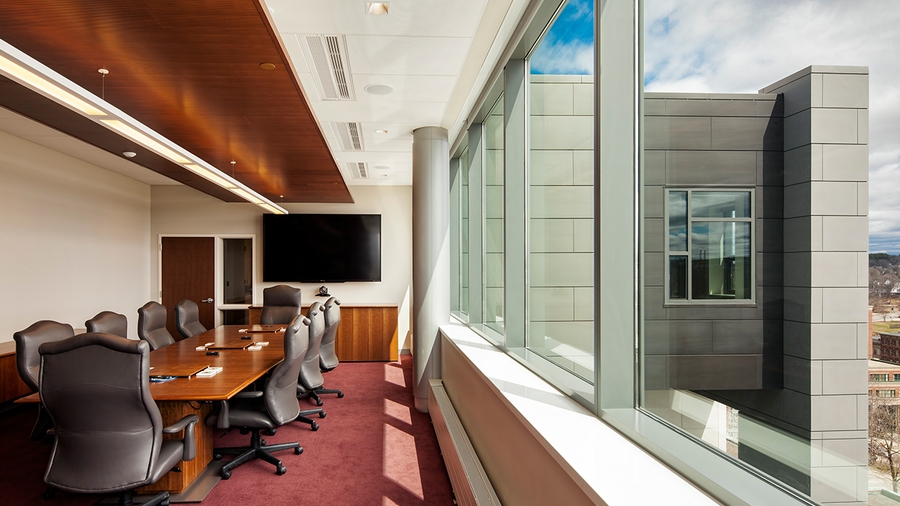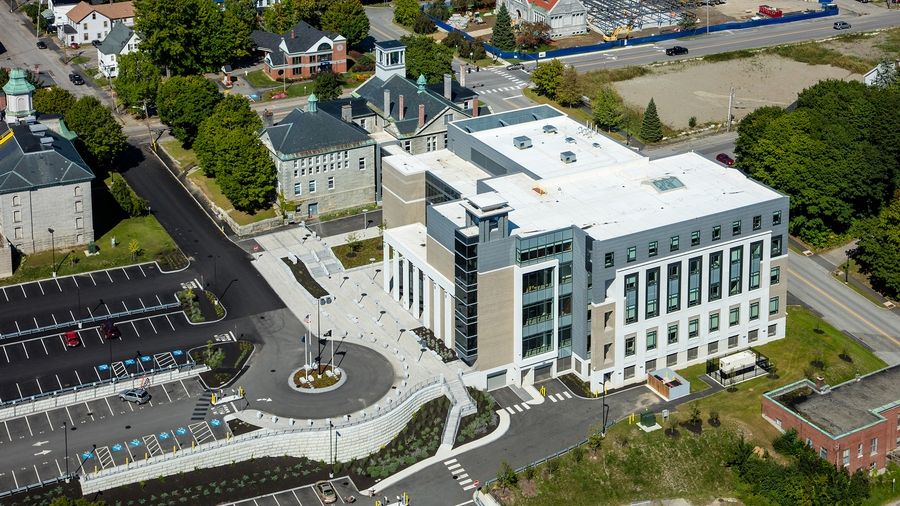Maine Capital Judicial Center
The Capital Judicial Center building combined two courts and consolidated administrative offices under one roof. As the first LEED-certified courthouse in Maine, it features efficient building systems including a chilled-beam mechanical system to optimize energy performance and provide an energy-efficient solution to the building's cooling and air conditioning needs. Better air quality was achieved by implementing CO2 sensors and a direct outdoor air system, which work together to monitor and regulate indoor CO2 levels, continuously supplying fresh outdoor air and creating a healthier and more comfortable environment for occupants. To further promote sustainability, the project incorporated high-efficiency fixtures to reduce water use while utilizing enhanced commissioning throughout to comprehensively and meticulously verify the performance of the building system.
The exterior embraced the same environmentally conscious approach. Low-emitting materials were used to create an eco-friendly and sustainable building with a high-performance envelope with R15 in the walls and R37 in the roof, and water-efficient landscaping surrounding it. The design incorporated a white EPDM roof to reduce the heat-island effect. The arrangement of courtroom sets, and the steeply sloping site allowed for four floors on top of secure parking located beneath the entry level with preferential parking spots for low-emission and fuel-efficient automobiles along with carpool spaces.
Project summary
First LEED-certified court in Maine.
120,000-square-foot building renovation.
Recipient of four industry awards.
Talk to an expert

Kathryn Cogan, LEED AP BD+C
Education Studio Leader
Kathy manages K-12 and higher education projects, including a series of $40 million to $60 million new construction school projects, guiding them from feasibility studies and early concepts to public referendum and through design and construction. These projects have complex stakeholder groups and often require oversight from multiple state agencies.
