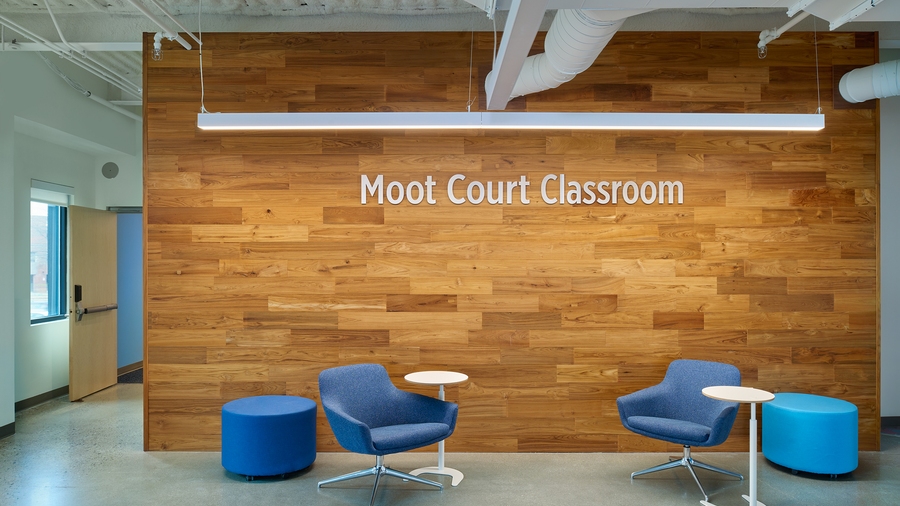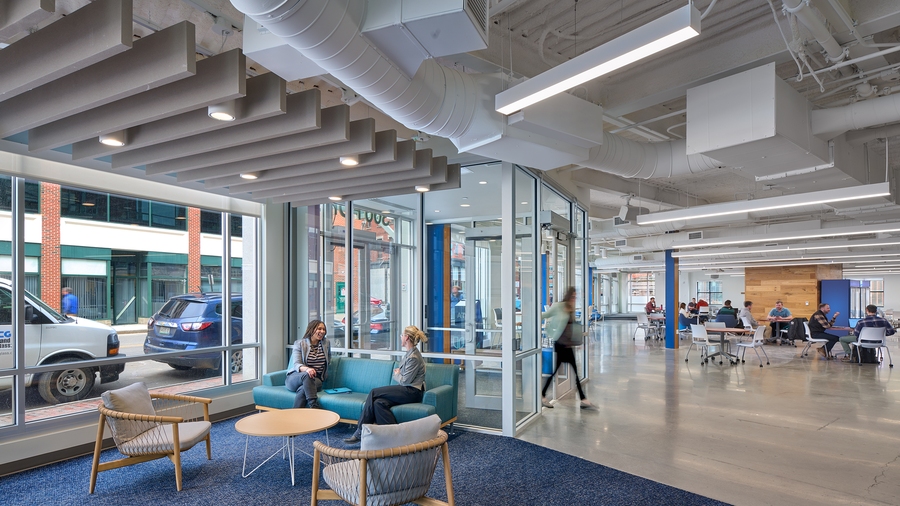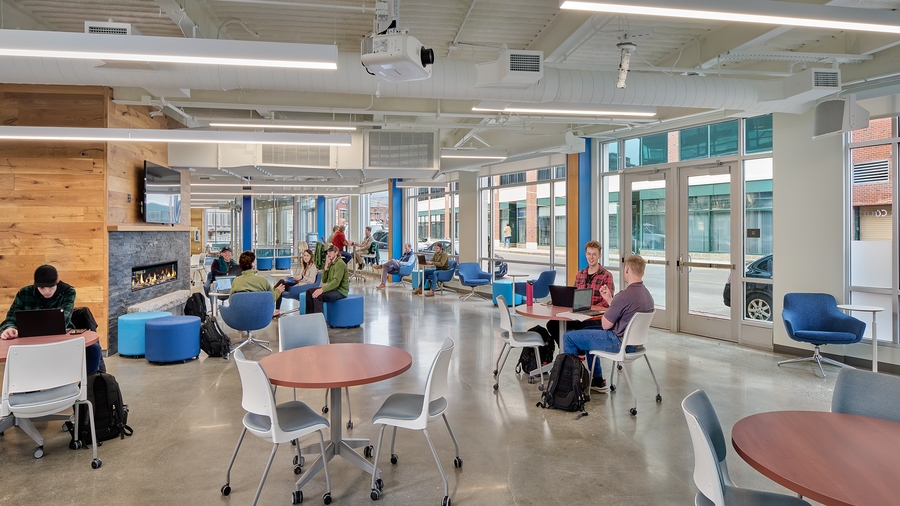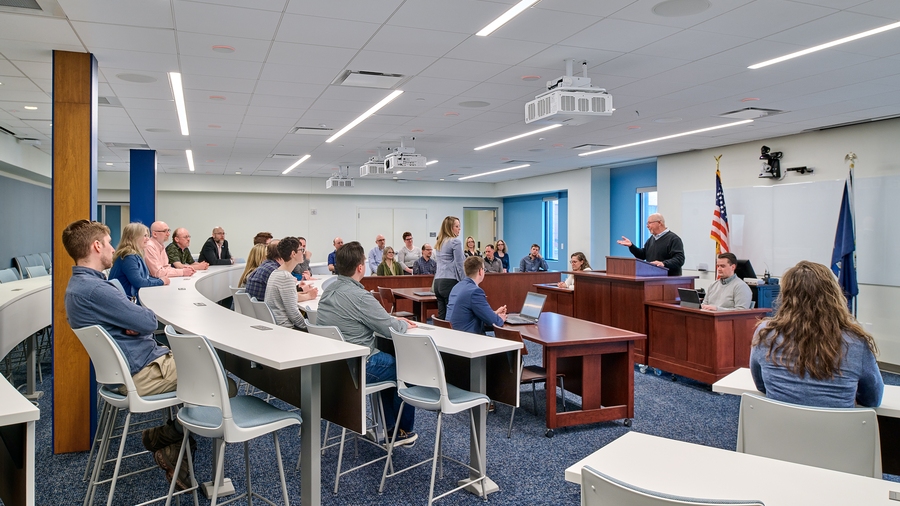300 Fore Street Renovation
The University of Maine School of Law, the state's only accredited law school, offers a practical legal education with a strong focus on community engagement and public service. Its new home at 300 Fore Street in the heart of downtown Portland, Maine, places students and faculty at the center of legal, cultural, and recreational activities. This 63,841 SF modern office building has been transformed into a 6-story, state-of-the-art facility featuring private and acoustically isolated offices, high-flex classrooms, and a Moot Court classroom.
CHA provided design and construction administration services to create an environment that reflects the prestige of an established law school while remaining welcoming to students and visitors. The building also houses administrative offices for the University of Maine. The facility's advanced technological capabilities support and enhance the curriculum, ensuring its relevance well into the future. The project demanded meticulous coordination of building systems within a constrained floor-to-floor height, all while adhering to an accelerated timeline and limited budget.
Project summary
This 63,841 SF, 6-story facility houses classrooms and a variety of administrative facilities.
Nine learning spaces equipped with furnishings and integrated technology.
Two large-scale lecture halls support 100 students.
Talk to an expert

Shane Dunn, RA, LEED AP*
Section Manager,
Architect
Shane has more than a decade of architecture experience, with a focus on elegant and environmentally responsive design through the application of artistic principles and proper building science practices. His passion lies in producing exquisite design work while balancing the many facets of the architectural process to deliver quality results and exceed client expectations.



